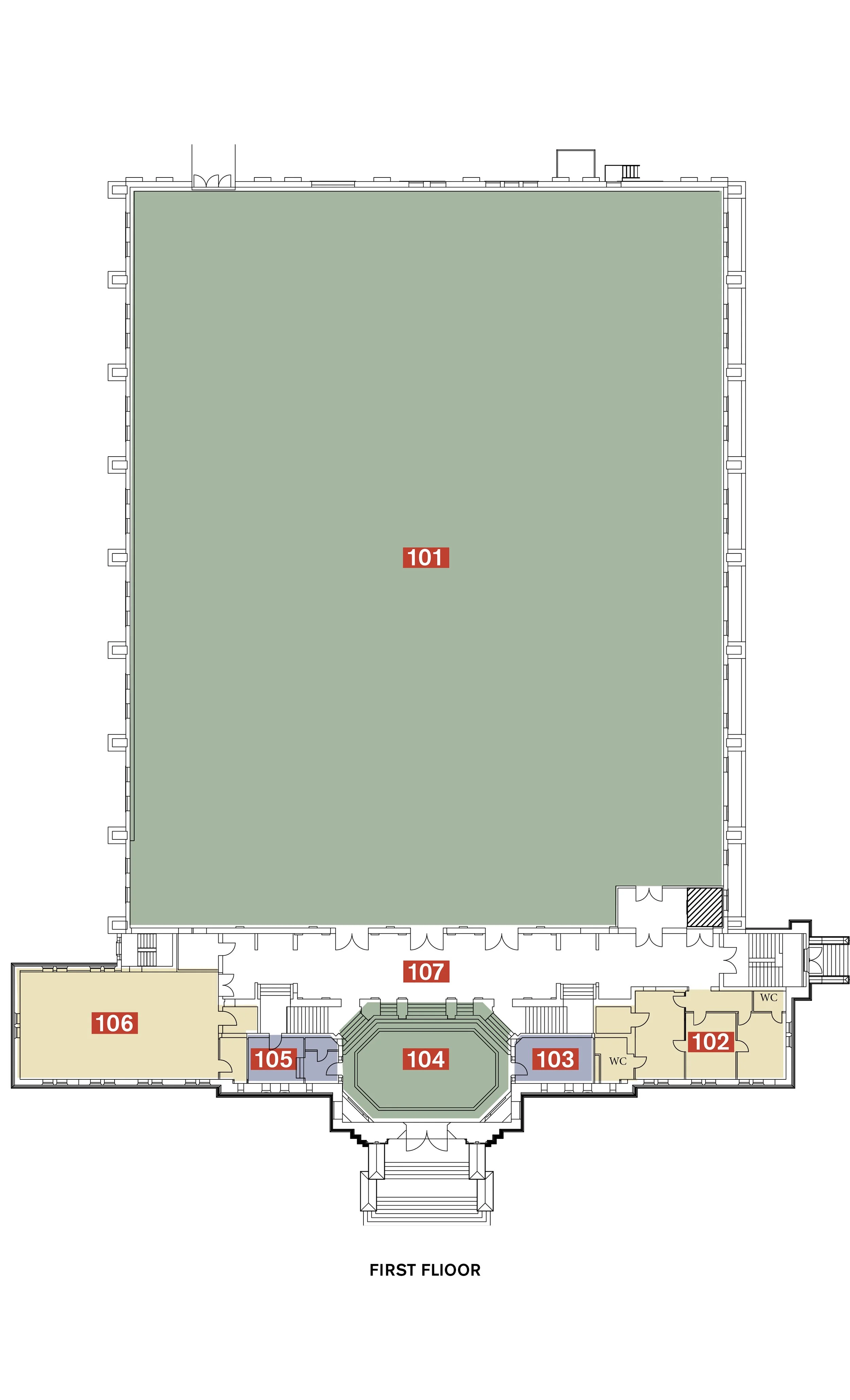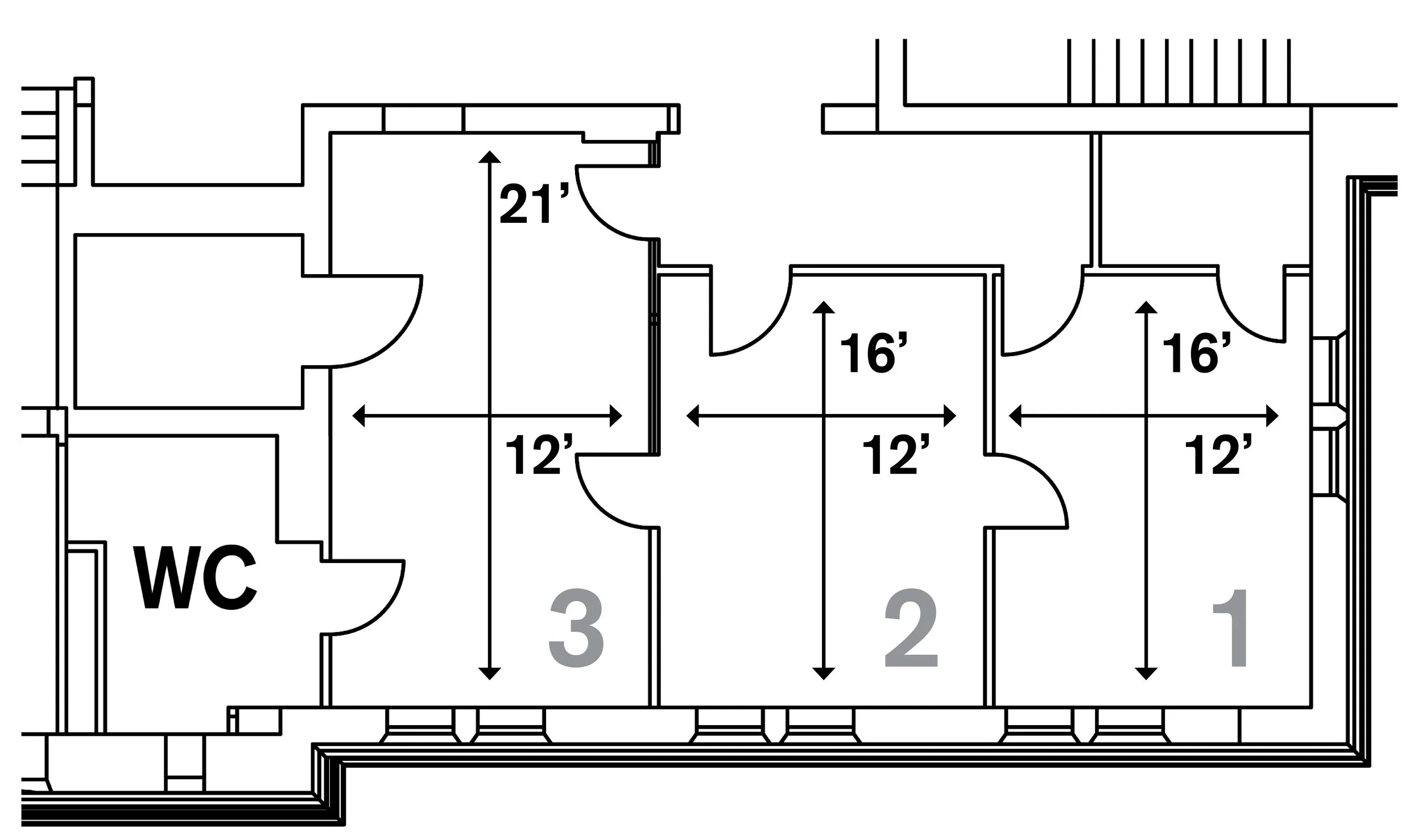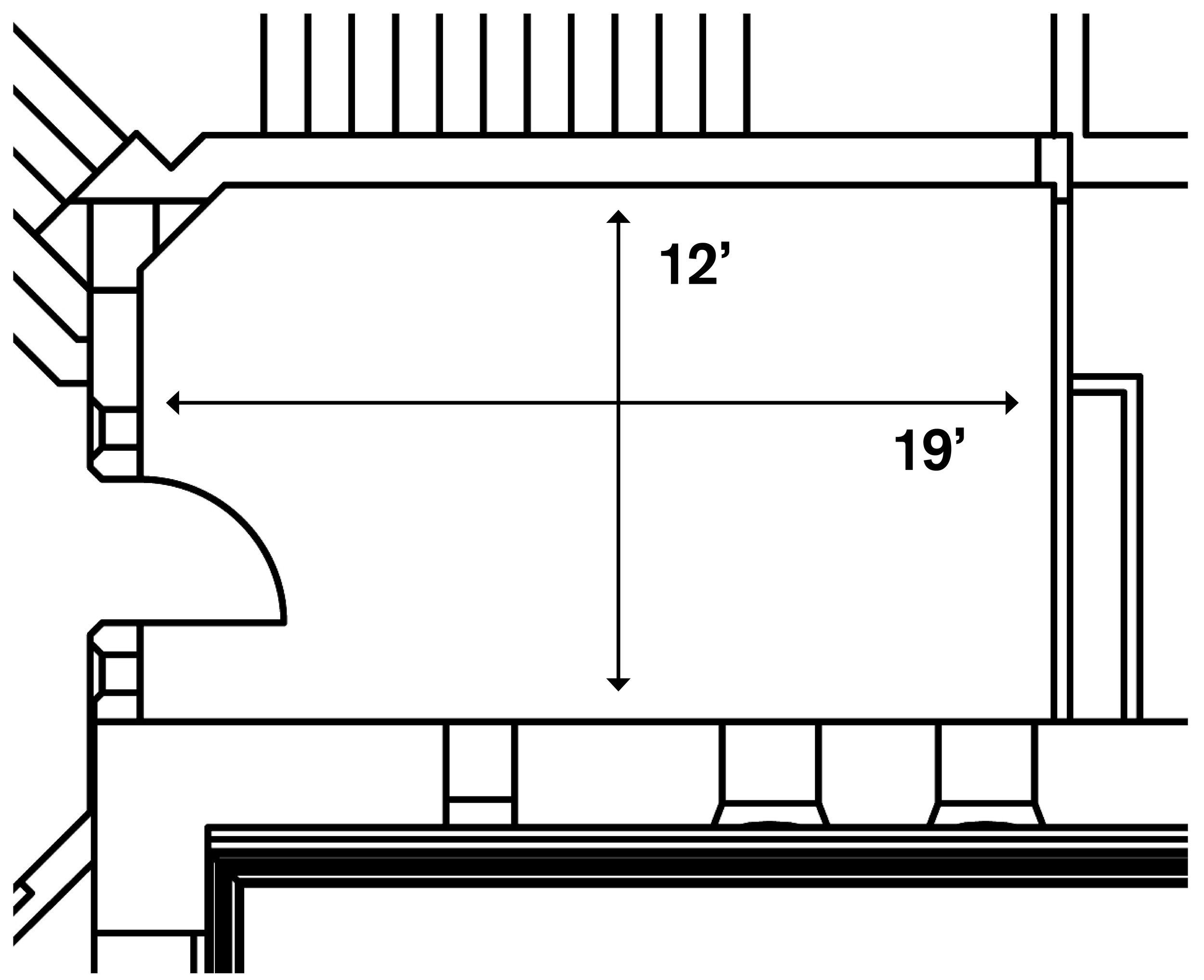Floor 1
Floor 1 is broken down into 7 rooms. Click on desired room number, listed below, for measurements and information.
Drill Hall / Studio A | Room 101
The 30,000 square foot capacity is second to none in its possibility to adapt to your needs. It has been utilized for nine separate, simultaneous studios and for HBO it swallowed up a complete, working carnival. A full sized fun house and operational Ferris wheel, Gravitron and Rocket Ride, were flanked by a twinkling midway’s games of chance and to complete the scene were fortune teller tent, booths and trucks for food and merchandise vendors. As many as 300 local extras at a time “attended” the carnival during filming. This room was chosen as the most suitable in the region to house Van Gogh, the Immersive Experience, a 20,000 plus square foot light and sound extravaganza.
A space large enough and with load capacity enough to not only accept a tractor trailers, but to allow them to turn and exit facing out.
Vehicle access via sliding bay door.
The floor can support for 80,000 lbs
The celling height, vaulted, is 50 feet at the highest point.
Steel girders twenty four feet apart, provide mounting access points every 8 feet.
Length: 180’ | Width: 145’ | Ceiling Height: 34’ to 50’ | Height to Beam: 34’ to 50’
Visiting Officer’s Suite | Room 102
Heated and cooled, clean adjoining spaces, carpeted and well lit by Iron framed and divided windows. This suite of three rooms with water closets is ideal for production office use as they are accessible to DRILL HALL STUDIO A by the FIRST FLOOR HALLWAY.
Suite 1: Length: 16’ | Width: 12’ | Ceiling Height: 10’8” | Height to Beam: NA
Carpeted, Single water closet, 2 Iron framed and divided windows facing south, 2 Iron framed and divided windows facing west
Suite 2: Length: 16’ | Width: 12’ | Ceiling Height: 10’8” | Height to Beam: NA
Carpeted, 2 Iron framed and divided windows facing west
Suite 3: Length: 21’ | Width: 12’ | Ceiling Height: 10’ 8” | Height to Beam: NA
Carpeted, Single water closet with shower, 2 Iron framed and divided windows facing west
Armorer’s Office | Room 103
Suitable for a meeting space, production suite or craft services. Room fills with natural light.
Iron framed and divided windows facing south
Iron framed and divided windows facing west
Length: 19’ | Width: 12’ | Ceiling Height: 11’ 6” | Height to Beam: NA
Grand Foyer | Room 104
This grand foyer features high fully bricked walls, distinctive hexagonal floorpan and XX foot ceiling. Interior and exterior leaded glass windows bring light and character. Five detailed brick vaulted staircase lead up to the main hallway and Drill Hall, Studio A beyond. Dark red tiled with ARMORY inset in black. The MAIN LOBBY is lit with period, deco chandeliers. The Lobby I flanked by doorways to the Armorer’s Office and Information Suite. Each one is positioned perfectly as a check in office etc.
Length: 41’ | Width: 25’ | Ceiling Height: 34’| Height to Beam: NA
Information Suite | Room 105
Suite 1: Length: 8’ | Width: 8’ | Ceiling Height: 11’ 6” | Height to Beam: NA
Suite 2: Length: 13’ | Width: 11’ | Ceiling Height: 13’ | Height to Beam: NA
Armory Lounge NY | Room 106
Heated and cooled, this spacious room, with single water closet, features an 18 foot stone topped and brass railed wet bar that seats 10. The floor is covered in red period linoleum and the space is very well lit by Iron framed and divided windows on three sides for all day, generous lighting. At night, architecturally sensitive but contemporary lighting compliments the space. Hardwood wainscoting with panels and mullions grace every wall. Ideal meeting, luxurious craft services, lounge or makeup, a flexible location.
4 pairs of Iron framed and divided windows 8 feet tall,facing west
2 pairs of Iron framed and divided windows 8 feet tall, facing east
2 pairs of Iron framed and divided windows 8 feet tall, facing north
Length: 48’ | Width: 26’ | Ceiling Height: 11’ | Height to Beam: NA
First Floor Hallway | Room 107
This hallway features three sets of double doors allowing access to DRILL HALL / STUDIO A. At 122 feet in length, this red brick lined hallway is punctuated by white vaulted ceiling elements and brick nooks throughout its length. Brick vaulted features pierce the western wall, leading to stairs and open spaces beyond, offering dynamic escheresque shot potential.
Suitable as a set for an institution of learning, military or police facility, museum space or governmental agency.
Length: 121’ | Width: 13’-16’ | Ceiling Height: 10’6” | Height to Beam: NA








